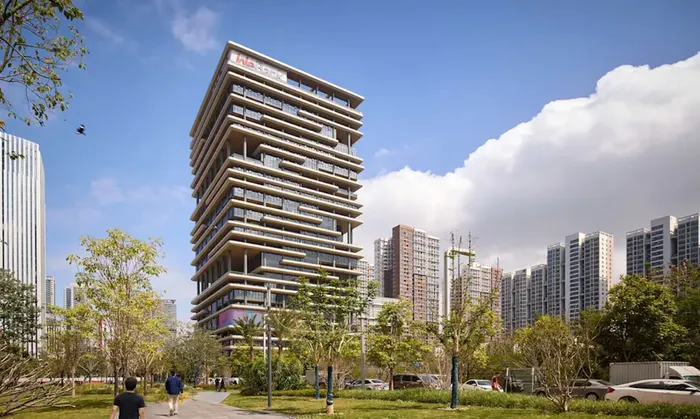
.
Image: Courtesy of SOM
Modern skyscrapers may as well be spaceships. Their exteriors are usually impenetrably smooth, their shapes are often aerodynamic, and, for the most part, if you want to open a window, forget about it.
The new Shenzhen headquarters for the Chinese fintech company WeBank punches holes right through this convention. Designed by SOM, the 30-story tower employs a diverse range of ventilation techniques that break the seal of the typical glass-and-steel skyscraper. It could be a new model for letting air inside tall buildings, letting people out, and improving the overall experience of working in a skyscraper.
Completed earlier this year, the naturally ventilated high rise’s design uses open-air terraces, operable windows, and precisely engineered indoor atria to bring natural air inside and throughout the building. Large double-height spaces on the edges of the building are open to the air, and sliding doors and pop-out windows around the building let air move inside easily. “There aren’t that many buildings out there at this height that have this degree of indoor-outdoor space,” says Scott Duncan, an architect and design partner at SOM. Most skyscrapers have a very opaque division between inside and out. “Here, it’s a blurry one,” he says.
The hermetically sealed skyscraper is starting to evolve, though. Since the pandemic, architects and developers have been looking at the glass-walled skyscraper through new eyes, adding more outdoor access and operable windows. WeBank’s headquarters takes this idea and integrates it into the building’s DNA, making access to the outdoors easy from every floor.
Access to airflow is also prioritized within the center of the building. Multiple atria run vertically through several floors and create both visual interest and connectivity for workers as well as a pathway for air to flow through the space. Like the voids inside a block of Swiss cheese, the atria are negative space that allow hot air to move up and out of the building through a phenomenon known as the stack effect.
“We shaped and sized all of these holes in the floor to allow for airflow through and across levels,” Duncan says. With multiple atria of different shapes that act almost like an upside down funnel, the designers could control how air gets vented out of the building.
Luke Leung, an engineer and sustainability lead at SOM who designed the atria, says the building has up to six air changes every hour, or a nearly complete venting of the air inside. For the health of people inside—particularly in the case of an airborne virus like COVID—such frequent air changes are optimal. “In 30 minutes, it would eliminate 95% of all the contaminants in the floor using natural means,” Leung says.
The atria also have a social side, offering varying views within the building and across floors. Their borders become a kind of gathering place, with staircases running between floors and flexible workspaces around their edges.
Part of this comes from the company itself, which is China’s first digital-only bank. Duncan says the company wanted a more modern approach to how each floor was laid out and how flexible it could be. Instead of building a taller building, the company opted to make each floor larger—roughly 50,000 square feet, instead of a more typical 35,000 square feet.
“They’re constantly recomposing their teams. So the more horizontal they could be, the more flexible they could be in terms of being able to connect multiple teams on a single floor,” says Duncan. “It’s a tech company, but it’s also a bank. And so those two cultures were coming together in this building.”
ABOUT THE AUTHOR
Nate Berg is a staff writer at Fast Company, where he writes about design, architecture, urban development, and industrial design. He has written for publications including The New York Times, the Los Angeles Times, The Atlantic, Wired, The Guardian, Dwell, Wallpaper, and Curbed.
